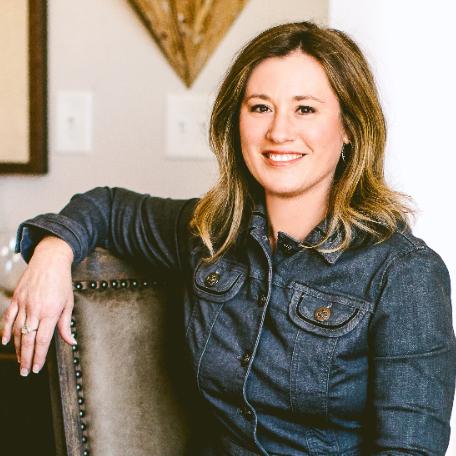
925 Myers Point Drive #22 Morrisville, NC 27560
4 Beds
4 Baths
2,520 SqFt
UPDATED:
10/22/2024 10:56 PM
Key Details
Property Type Townhouse
Sub Type Townhouse
Listing Status Pending
Purchase Type For Sale
Square Footage 2,520 sqft
Price per Sqft $264
Subdivision The Parc At Town Center
MLS Listing ID 10031865
Style Townhouse
Bedrooms 4
Full Baths 3
Half Baths 1
HOA Fees $195/mo
HOA Y/N Yes
Abv Grd Liv Area 2,520
Originating Board Triangle MLS
Year Built 2024
Annual Tax Amount $6,300
Lot Size 2,613 Sqft
Acres 0.06
Property Description
Location
State NC
County Wake
Community Sidewalks, Street Lights
Direction From I-40: Take exit 285 A from I-40. Continue on Aviation Parkway for 2 miles. Cross over Hwy 54 and turn onto Church Street after Page Street. Community ahead on Right .3 miles. Sales Office open Sun & Wed 1-5:30, Sat, Mon, Tues, Wed 10:30-5:30
Interior
Interior Features Bathtub/Shower Combination, Dual Closets, Granite Counters, Kitchen Island, Open Floorplan, Pantry, Quartz Counters, Separate Shower, Smart Thermostat, Smooth Ceilings, Storage, Tray Ceiling(s), Walk-In Closet(s), Walk-In Shower
Heating Central, ENERGY STAR Qualified Equipment, Forced Air, Natural Gas, Zoned
Cooling Central Air, ENERGY STAR Qualified Equipment, Exhaust Fan, Zoned
Flooring Carpet, Vinyl
Fireplace No
Window Features Low-Emissivity Windows,Screens
Appliance Dishwasher, Disposal, Dryer, Exhaust Fan, Gas Cooktop, Microwave, Oven, Plumbed For Ice Maker, Range Hood, Refrigerator, Self Cleaning Oven, Stainless Steel Appliance(s), Tankless Water Heater, Vented Exhaust Fan, Washer, Washer/Dryer
Laundry Electric Dryer Hookup, Laundry Room, Upper Level
Exterior
Exterior Feature Balcony, Rain Gutters
Garage Spaces 2.0
Community Features Sidewalks, Street Lights
Utilities Available Cable Available, Electricity Available, Natural Gas Available, Phone Available, Sewer Available, Water Available
View Y/N Yes
Roof Type Shingle,Asphalt,Metal
Street Surface Asphalt,Paved
Porch Deck, Front Porch
Garage Yes
Private Pool No
Building
Faces From I-40: Take exit 285 A from I-40. Continue on Aviation Parkway for 2 miles. Cross over Hwy 54 and turn onto Church Street after Page Street. Community ahead on Right .3 miles. Sales Office open Sun & Wed 1-5:30, Sat, Mon, Tues, Wed 10:30-5:30
Story 3
Foundation Slab
Sewer Public Sewer
Water Public
Architectural Style Modernist, Transitional
Level or Stories 3
Structure Type Batts Insulation,Blown-In Insulation,Fiber Cement,HardiPlank Type,Low VOC Paint/Sealant/Varnish,Stone Veneer
New Construction Yes
Schools
Elementary Schools Wake - Cedar Fork
Middle Schools Wake - West Cary
High Schools Wake - Panther Creek
Others
HOA Fee Include Maintenance Grounds,Storm Water Maintenance
Tax ID 0755055823
Special Listing Condition Standard







