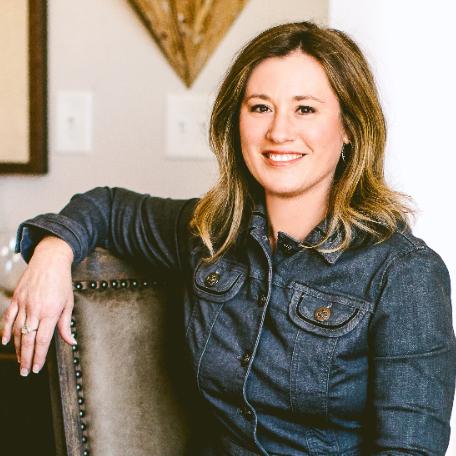
2121 Oberlin Village Drive #103 Raleigh, NC 27605
3 Beds
4 Baths
2,747 SqFt
UPDATED:
11/21/2024 11:08 PM
Key Details
Property Type Townhouse
Sub Type Townhouse
Listing Status Pending
Purchase Type For Sale
Square Footage 2,747 sqft
Price per Sqft $564
Subdivision 904 Oberlin
MLS Listing ID 10042309
Style Townhouse,Other
Bedrooms 3
Full Baths 3
Half Baths 1
HOA Fees $451/mo
HOA Y/N Yes
Abv Grd Liv Area 2,747
Originating Board Triangle MLS
Year Built 2022
Annual Tax Amount $12,624
Property Description
Location
State NC
County Wake
Direction From 440, take Wade Ave into downtown, take a right onto Oberlin Rd, take a left onto Oberlin Village and your new home is on the right!
Interior
Interior Features Bar, Bookcases, Built-in Features, Pantry, Ceiling Fan(s), Chandelier, Crown Molding, Elevator, High Ceilings, High Speed Internet, Kitchen Island, Open Floorplan, Recessed Lighting, Smooth Ceilings, Sound System, Storage, Walk-In Closet(s), Walk-In Shower, Water Closet, Wet Bar, Wired for Data, Wired for Sound
Heating Central, Forced Air, Heat Pump
Cooling Central Air, Dual, Heat Pump
Flooring Carpet, Hardwood, Tile
Fireplaces Number 1
Fireplaces Type Gas, Living Room
Fireplace Yes
Window Features Insulated Windows,Window Coverings
Appliance Bar Fridge, Built-In Gas Range, Built-In Refrigerator, Dishwasher, Disposal, Exhaust Fan, Microwave, Stainless Steel Appliance(s), Tankless Water Heater
Laundry Electric Dryer Hookup, Laundry Room, Washer Hookup
Exterior
Exterior Feature Balcony, Outdoor Grill
Garage Spaces 2.0
Utilities Available Cable Connected, Electricity Connected, Natural Gas Connected, Sewer Connected, Water Connected
View Y/N Yes
Roof Type Other
Street Surface Concrete
Porch Front Porch, Terrace
Garage Yes
Private Pool No
Building
Faces From 440, take Wade Ave into downtown, take a right onto Oberlin Rd, take a left onto Oberlin Village and your new home is on the right!
Story 3
Foundation Slab
Sewer Public Sewer
Water Public
Architectural Style Transitional
Level or Stories 3
Structure Type Brick
New Construction No
Schools
Elementary Schools Wake - Olds
Middle Schools Wake - Oberlin
High Schools Wake - Broughton
Others
HOA Fee Include Maintenance Grounds,Maintenance Structure
Senior Community false
Tax ID 1704047439
Special Listing Condition Standard







