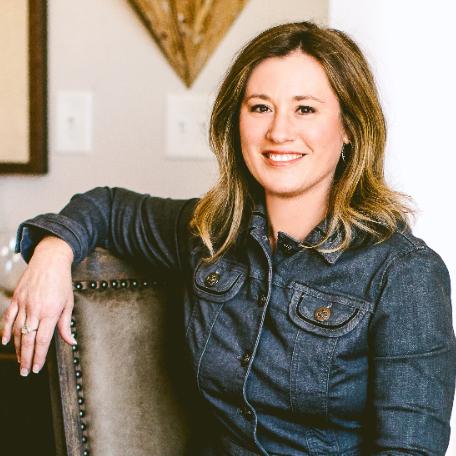
1553 Underbrush Drive Durham, NC 27703
5 Beds
3 Baths
2,723 SqFt
UPDATED:
11/11/2024 12:54 PM
Key Details
Property Type Single Family Home
Sub Type Single Family Residence
Listing Status Active
Purchase Type For Sale
Square Footage 2,723 sqft
Price per Sqft $195
Subdivision Olive Grove
MLS Listing ID 10047458
Style Site Built
Bedrooms 5
Full Baths 3
HOA Fees $150/qua
HOA Y/N Yes
Abv Grd Liv Area 2,723
Originating Board Triangle MLS
Year Built 2024
Lot Size 6,098 Sqft
Acres 0.14
Property Description
Location
State NC
County Durham
Direction From I-540 East, take Exit 7/Leesville Rd. and turn left. Turn left again to stay on Leesville Rd. and right on Olive Branch Rd. After 3.2 mi., community entrance is on the left.
Interior
Interior Features Entrance Foyer, Granite Counters, High Ceilings, Kitchen/Dining Room Combination, Pantry, Shower Only, Smooth Ceilings, Tile Counters
Heating Zoned
Cooling Central Air
Flooring Carpet, Vinyl
Fireplace No
Window Features Insulated Windows
Appliance Dishwasher, Electric Range, Electric Water Heater, ENERGY STAR Qualified Appliances, Microwave
Laundry Laundry Room, Upper Level
Exterior
Exterior Feature Rain Gutters
Garage Spaces 2.0
View Y/N Yes
Roof Type Shingle
Garage Yes
Private Pool No
Building
Lot Description Landscaped
Faces From I-540 East, take Exit 7/Leesville Rd. and turn left. Turn left again to stay on Leesville Rd. and right on Olive Branch Rd. After 3.2 mi., community entrance is on the left.
Foundation Block
Sewer Public Sewer
Water Public
Architectural Style Traditional
Structure Type Fiber Cement,Low VOC Paint/Sealant/Varnish,Radiant Barrier
New Construction Yes
Schools
Elementary Schools Durham - Spring Valley
Middle Schools Durham - Neal
High Schools Durham - Southern
Others
HOA Fee Include Maintenance Grounds
Special Listing Condition Standard







