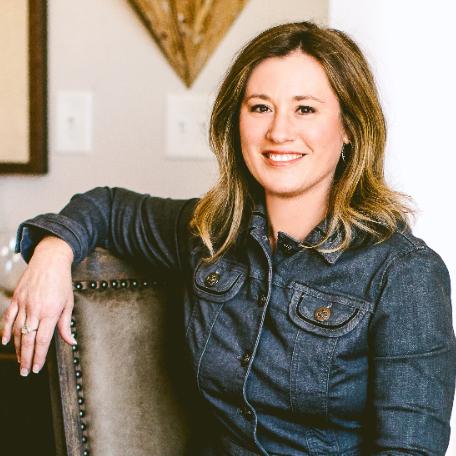
260 Ellsworth Manor Drive Hillsborough, NC 27278
3 Beds
4 Baths
2,360 SqFt
UPDATED:
11/02/2024 09:02 AM
Key Details
Property Type Townhouse
Sub Type Townhouse
Listing Status Pending
Purchase Type For Sale
Square Footage 2,360 sqft
Price per Sqft $262
Subdivision Forest Ridge
MLS Listing ID 10051843
Bedrooms 3
Full Baths 3
Half Baths 1
HOA Fees $127/mo
HOA Y/N Yes
Abv Grd Liv Area 2,360
Originating Board Triangle MLS
Year Built 2017
Annual Tax Amount $4,985
Lot Size 7,405 Sqft
Acres 0.17
Property Description
Location
State NC
County Orange
Community Clubhouse, Playground, Pool, Sidewalks, Street Lights
Direction From Hwy 86 turn right onto Hwy 70 to left onto Quincy Cottage Rd. Then right onto Ellsworth Manor Dr. This one will be the one on the right at the end.
Interior
Interior Features Bathtub/Shower Combination, Built-in Features, Ceiling Fan(s), Crown Molding, Dining L, Double Vanity, Granite Counters, High Ceilings, Pantry, Master Downstairs, Quartz Counters, Recessed Lighting, Storage, Walk-In Closet(s), Walk-In Shower
Heating Forced Air, Natural Gas
Cooling Central Air, Dual
Flooring Ceramic Tile, Wood
Window Features Plantation Shutters
Appliance Dishwasher, Dryer, Microwave, Range, Range Hood, Self Cleaning Oven, Vented Exhaust Fan, Oven, Warming Drawer, Washer/Dryer, Water Softener Owned
Laundry Laundry Room, Main Level, Sink
Exterior
Garage Spaces 2.0
Pool Community, In Ground, Outdoor Pool
Community Features Clubhouse, Playground, Pool, Sidewalks, Street Lights
Utilities Available Natural Gas Connected
View Y/N Yes
Roof Type Shingle
Porch Patio
Garage Yes
Private Pool No
Building
Lot Description Near Golf Course
Faces From Hwy 86 turn right onto Hwy 70 to left onto Quincy Cottage Rd. Then right onto Ellsworth Manor Dr. This one will be the one on the right at the end.
Story 1
Foundation Slab
Sewer Public Sewer
Water Public
Architectural Style Transitional
Level or Stories 1
Structure Type Fiber Cement,Stone
New Construction No
Schools
Elementary Schools Orange - River Park
Middle Schools Orange - A L Stanback
High Schools Orange - Orange
Others
HOA Fee Include Maintenance Grounds
Tax ID 9874721477
Special Listing Condition Standard







