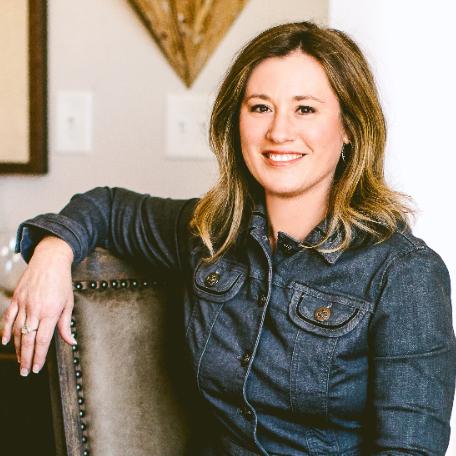
121 Radcliff Circle Durham, NC 27713
3 Beds
3 Baths
2,310 SqFt
UPDATED:
11/29/2024 11:36 PM
Key Details
Property Type Single Family Home
Sub Type Single Family Residence
Listing Status Active
Purchase Type For Sale
Square Footage 2,310 sqft
Price per Sqft $212
Subdivision Parkwood
MLS Listing ID 10053802
Style House,Site Built
Bedrooms 3
Full Baths 2
Half Baths 1
HOA Y/N No
Abv Grd Liv Area 2,310
Originating Board Triangle MLS
Year Built 1965
Annual Tax Amount $2,701
Lot Size 0.280 Acres
Acres 0.28
Property Description
Location
State NC
County Durham
Direction Take 40W towards Durham. Use Exit 278 and turn Right on NC 55E. Turn Right on Sedwick and Right on Revere. Turn Right on Radcliff. Home is on the Right.
Rooms
Basement Concrete, Daylight, Exterior Entry, Full
Interior
Interior Features Bathtub/Shower Combination, Eat-in Kitchen, Granite Counters, Smooth Ceilings
Heating Forced Air
Cooling Central Air, Heat Pump
Flooring Carpet, Vinyl, Tile
Appliance Dishwasher, Electric Range, Microwave, Stainless Steel Appliance(s), Water Heater
Laundry Main Level
Exterior
Exterior Feature Fenced Yard
Garage Spaces 1.0
Fence Chain Link
View Y/N Yes
View Trees/Woods
Roof Type Shingle
Street Surface Asphalt
Porch Covered, Deck
Garage Yes
Private Pool No
Building
Lot Description Back Yard, Hardwood Trees, Many Trees, Wooded
Faces Take 40W towards Durham. Use Exit 278 and turn Right on NC 55E. Turn Right on Sedwick and Right on Revere. Turn Right on Radcliff. Home is on the Right.
Story 2
Foundation Slab
Sewer Public Sewer
Water Public
Architectural Style Ranch, Traditional
Level or Stories 2
Structure Type Brick Veneer,Fiber Cement,Frame
New Construction No
Schools
Elementary Schools Durham - Parkwood
Middle Schools Durham - Lowes Grove
High Schools Durham - Hillside
Others
Senior Community false
Tax ID 0727881288
Special Listing Condition Standard







