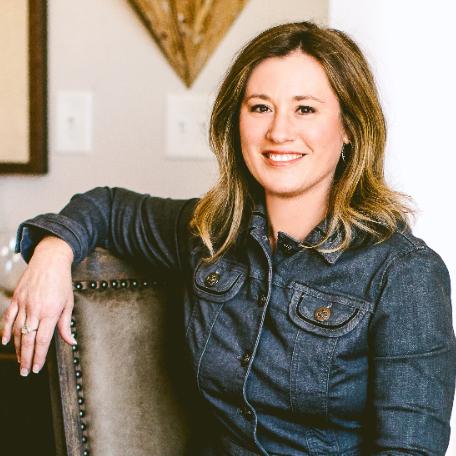
200 Eden View Bend #681 Landrum Raleigh, NC 27610
5 Beds
3 Baths
2,619 SqFt
UPDATED:
10/26/2024 01:55 AM
Key Details
Property Type Single Family Home
Sub Type Single Family Residence
Listing Status Pending
Purchase Type For Sale
Square Footage 2,619 sqft
Price per Sqft $188
Subdivision Edge Of Auburn
MLS Listing ID 10057783
Style Site Built
Bedrooms 5
Full Baths 3
HOA Fees $105/mo
HOA Y/N Yes
Abv Grd Liv Area 2,619
Originating Board Triangle MLS
Year Built 2024
Lot Size 6,534 Sqft
Acres 0.15
Property Description
Location
State NC
County Wake
Community Pool
Direction off highway 70 and I-40
Interior
Interior Features High Ceilings, High Speed Internet, Pantry, Quartz Counters, Separate Shower, Shower Only, Smooth Ceilings, Tray Ceiling(s), Walk-In Closet(s), Walk-In Shower, Water Closet
Heating Forced Air, Natural Gas, Zoned
Cooling Zoned
Flooring Carpet, Vinyl, Tile
Fireplace No
Window Features Insulated Windows
Appliance Convection Oven, Cooktop, Dishwasher, Gas Cooktop, Microwave, Plumbed For Ice Maker, Range Hood, Self Cleaning Oven, Tankless Water Heater, Oven
Laundry Upper Level
Exterior
Exterior Feature Rain Gutters
Garage Spaces 2.0
Community Features Pool
View Y/N Yes
Roof Type Asphalt
Porch Covered, Patio, Porch
Garage Yes
Private Pool No
Building
Lot Description Landscaped
Faces off highway 70 and I-40
Foundation Slab
Sewer Public Sewer
Water Public
Architectural Style Traditional
Structure Type Low VOC Paint/Sealant/Varnish,Stone,Vinyl Siding
New Construction Yes
Schools
Elementary Schools Wake County Schools
Middle Schools Wake County Schools
High Schools Wake County Schools
Others
HOA Fee Include Internet
Tax ID 681
Special Listing Condition Standard







