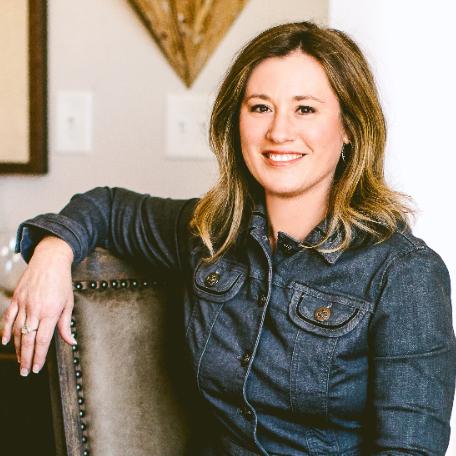
413 Shakespeare Drive Morrisville, NC 27560
3 Beds
3 Baths
2,288 SqFt
UPDATED:
11/21/2024 07:08 AM
Key Details
Property Type Townhouse
Sub Type Townhouse
Listing Status Pending
Purchase Type For Sale
Square Footage 2,288 sqft
Price per Sqft $194
Subdivision Sterling
MLS Listing ID 10057887
Bedrooms 3
Full Baths 2
Half Baths 1
HOA Fees $200/mo
HOA Y/N Yes
Abv Grd Liv Area 2,288
Originating Board Triangle MLS
Year Built 2015
Annual Tax Amount $3,460
Lot Size 3,484 Sqft
Acres 0.08
Property Description
Community features include sidewalks, tennis courts, a pool, and ample visitor parking, making it an ideal combination of convenience and comfort. Rentals allowed. 6 month minimum lease requirement.
Location
State NC
County Durham
Community Clubhouse, Pool, Sidewalks, Street Lights, Tennis Court(S)
Direction Travel I-40 W to Page Rd in Durham. Take the Page Rd exit 282 from I-40. Turn left onto Page Rd. Turn left onto Crown Pkwy. Turn left onto Shakespeare Dr. The townhome will be on your left.
Interior
Interior Features Bathtub/Shower Combination, Built-in Features, Ceiling Fan(s), Double Vanity, Eat-in Kitchen, Entrance Foyer, Granite Counters, High Ceilings, Kitchen Island, Pantry, Smooth Ceilings, Walk-In Closet(s), Walk-In Shower
Heating Heat Pump, Natural Gas
Cooling Central Air
Flooring Carpet, Ceramic Tile, Hardwood
Fireplaces Number 1
Fireplaces Type Gas Log
Fireplace Yes
Window Features Insulated Windows
Appliance Dishwasher, Disposal, Gas Cooktop, Microwave, Oven, Plumbed For Ice Maker, Refrigerator, Washer/Dryer
Laundry In Unit, Upper Level
Exterior
Exterior Feature Private Entrance
Garage Spaces 2.0
Community Features Clubhouse, Pool, Sidewalks, Street Lights, Tennis Court(s)
View Y/N Yes
Roof Type Shingle
Porch Patio
Garage Yes
Private Pool No
Building
Lot Description Back Yard, Landscaped, Level, Private
Faces Travel I-40 W to Page Rd in Durham. Take the Page Rd exit 282 from I-40. Turn left onto Page Rd. Turn left onto Crown Pkwy. Turn left onto Shakespeare Dr. The townhome will be on your left.
Story 2
Foundation Slab
Sewer Public Sewer
Water Public
Architectural Style Transitional
Level or Stories 2
Structure Type Aluminum Siding,Brick,Vinyl Siding
New Construction No
Schools
Elementary Schools Durham - Bethesda
Middle Schools Durham - Lowes Grove
High Schools Durham - Hillside
Others
HOA Fee Include Maintenance Grounds,Maintenance Structure
Tax ID PIN 0747986751
Special Listing Condition Standard







