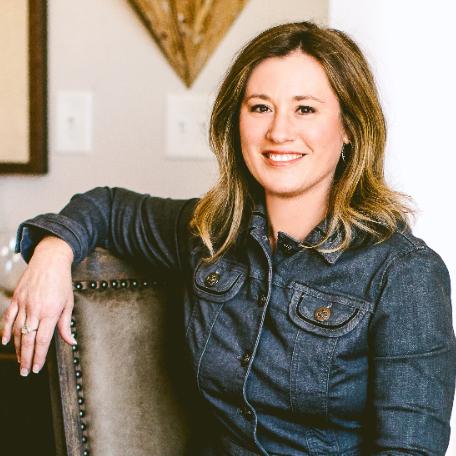
1226 Red Cedar Court Youngsville, NC 27596
4 Beds
4 Baths
3,392 SqFt
UPDATED:
11/16/2024 07:36 PM
Key Details
Property Type Single Family Home
Sub Type Single Family Residence
Listing Status Active
Purchase Type For Sale
Square Footage 3,392 sqft
Price per Sqft $250
Subdivision Cedar Knolls
MLS Listing ID 10062306
Style Site Built
Bedrooms 4
Full Baths 3
Half Baths 1
HOA Fees $1,500/ann
HOA Y/N Yes
Abv Grd Liv Area 3,392
Originating Board Triangle MLS
Year Built 2024
Lot Size 0.920 Acres
Acres 0.92
Property Description
The main-level primary suite includes a master bath featuring the increasingly popular wet room with a zero entry shower and freestanding tub. A private study on the main floor serves as a dedicated workspace. Upstairs, three bedrooms are thoughtfully arranged with nearby bathrooms for convenience, along with a loft, media room, game room, and walk-in storage.
The screened porch and deck open to a scenic backyard, while across the street, a 24-acre community space with a winding creek offers opportunities to enjoy the outdoors.
Location
State NC
County Granville
Direction Coming From Wake Forest, turn US-1 a/k/a Capital Boulevard headed North, Turn left onto NC-96N, turn left onto Tom Linum Road which continues onto Hugh Davis Road, Subdivision will be on right in the curve.
Interior
Interior Features Crown Molding, Entrance Foyer, High Speed Internet, Kitchen Island, Kitchen/Dining Room Combination, Living/Dining Room Combination, Pantry, Master Downstairs, Quartz Counters, Tray Ceiling(s), Walk-In Closet(s)
Heating Forced Air, Gas Pack, Heat Pump, Zoned
Cooling Electric, Heat Pump, Zoned
Flooring Carpet, Vinyl, Tile
Fireplaces Type Gas, Living Room, See Remarks
Fireplace Yes
Appliance Gas Cooktop, Oven
Laundry Lower Level
Exterior
Garage Spaces 3.0
Utilities Available Cable Available, Electricity Connected, Natural Gas Connected, Phone Available, Septic Connected, Water Connected, Underground Utilities
View Y/N Yes
View Forest
Roof Type Asphalt
Street Surface Asphalt
Porch Deck, Porch
Garage Yes
Private Pool No
Building
Lot Description Partially Cleared, Rectangular Lot, Wooded
Faces Coming From Wake Forest, turn US-1 a/k/a Capital Boulevard headed North, Turn left onto NC-96N, turn left onto Tom Linum Road which continues onto Hugh Davis Road, Subdivision will be on right in the curve.
Foundation Block
Sewer Septic Tank
Water Well
Architectural Style Traditional
Structure Type Board & Batten Siding,Brick,Fiber Cement
New Construction Yes
Schools
Elementary Schools Granville - Wilton
Middle Schools Granville - Hawley
High Schools Granville - S Granville
Others
HOA Fee Include Maintenance Grounds,Storm Water Maintenance
Senior Community false
Tax ID 40277
Special Listing Condition Standard







