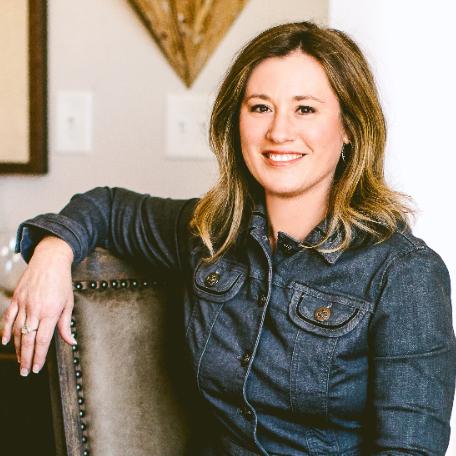
6917 Point Bar Place Raleigh, NC 27616
3 Beds
3 Baths
2,210 SqFt
UPDATED:
11/25/2024 03:08 PM
Key Details
Property Type Single Family Home
Sub Type Single Family Residence
Listing Status Active
Purchase Type For Sale
Square Footage 2,210 sqft
Price per Sqft $179
Subdivision Riverwalk
MLS Listing ID 10063648
Style Site Built
Bedrooms 3
Full Baths 2
Half Baths 1
HOA Fees $175/mo
HOA Y/N Yes
Abv Grd Liv Area 2,210
Originating Board Triangle MLS
Year Built 2022
Annual Tax Amount $3,158
Lot Size 3,484 Sqft
Acres 0.08
Property Description
Step inside to an inviting open floor plan on the second level, complete with luxury vinyl flooring, sleek granite countertops, and airy 9-foot ceilings. The main level offers a versatile flex space, perfect for an office or cozy retreat, while the primary suite upstairs features a spacious walk-in closet for all your storage needs. Additional storage is thoughtfully provided in the oversized 2-car garage. Outside, relax or entertain on the deck or patio, where you can enjoy the privacy and space of this desirable end-unit location.
Nestled in a vibrant community with a playground nearby, this home offers convenience and access to amenities, just minutes from the Buffalo Road Greenway, the upcoming Publix, and easy access to highways, shopping, and dining. Make this remarkable townhome yours today
Location
State NC
County Wake
Community Playground
Zoning RES
Direction Take Capital Blvd northeast from downtown Raleigh, turn right on Buffaloe Rd, community on the left. OR 540 to the Buffaloe Road Exit, turn toward Raleigh. Community on your Right.
Interior
Interior Features Bathtub/Shower Combination, Ceiling Fan(s), Eat-in Kitchen, Granite Counters, High Ceilings, Kitchen/Dining Room Combination, Shower Only, Walk-In Closet(s)
Heating Electric, Heat Pump
Cooling Heat Pump, Zoned
Flooring Carpet, Vinyl
Appliance Dishwasher, Electric Range, Electric Water Heater, Microwave, Refrigerator, Washer/Dryer
Laundry Upper Level
Exterior
Garage Spaces 2.0
Fence None
Community Features Playground
Utilities Available Electricity Available, Electricity Connected, Water Available, Water Connected
View Y/N Yes
Roof Type Shingle
Porch Deck
Garage Yes
Private Pool No
Building
Lot Description Landscaped
Faces Take Capital Blvd northeast from downtown Raleigh, turn right on Buffaloe Rd, community on the left. OR 540 to the Buffaloe Road Exit, turn toward Raleigh. Community on your Right.
Story 2
Foundation Slab
Sewer Public Sewer
Water Public
Architectural Style Traditional, Transitional
Level or Stories 2
Structure Type Fiber Cement,Stone
New Construction No
Schools
Elementary Schools Wake - Forestville Road
Middle Schools Wake - Neuse River
High Schools Wake - Knightdale
Others
HOA Fee Include Maintenance Grounds,Maintenance Structure,Storm Water Maintenance
Senior Community false
Tax ID 1746.03041412000
Special Listing Condition Standard







