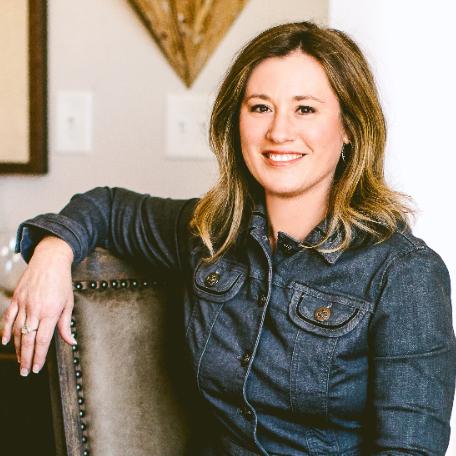
2417 Mayview Road Raleigh, NC 27607
5 Beds
5 Baths
3,180 SqFt
UPDATED:
12/10/2024 03:33 AM
Key Details
Property Type Single Family Home
Sub Type Single Family Residence
Listing Status Active
Purchase Type For Sale
Square Footage 3,180 sqft
Price per Sqft $455
Subdivision Not In A Subdivision
MLS Listing ID 10064042
Style House,Site Built
Bedrooms 5
Full Baths 4
Half Baths 1
HOA Y/N No
Abv Grd Liv Area 3,180
Originating Board Triangle MLS
Year Built 2024
Lot Size 4,791 Sqft
Acres 0.11
Property Description
As you step inside, you are greeted by a grand staircase adorned with windows, setting the tone for the elegance that unfolds throughout the home. The open floor plan enhances seamless indoor-outdoor living, featuring abundant windows and a private outdoor patio that overlooks a beautifully designed yard. The study, with its wainscotting accent wall and modern light fixture, offers a sophisticated space for work or relaxation.
The expansive kitchen boasts modern finishes that create a bright and open atmosphere, ideal for entertaining or intimate gatherings. On the second floor, discover a sanctuary of comfort with a luxurious primary suite and four additional bedrooms, each thoughtfully designed with ample storage.
This home seamlessly blends exquisite design with functionality where every detail has been considered to enhance your living experience. DJF Builders, founded in 1995, is renowned for creating ''Homes of Distinction,'' celebrated for their attention to detail, award-winning craftsmanship, and a commitment to exceeding client expectations. This modern masterpiece is an ideal choice for embracing the Raleigh lifestyle with elegance and grace.
Location
State NC
County Wake
Zoning R-10
Direction Take US-70 E/Glenwood Ave. Turn right onto Oberlin Rd. Turn right onto Mayview Rd. Destination will be on the left.
Rooms
Basement Crawl Space
Interior
Interior Features Entrance Foyer, High Ceilings, Kitchen Island, Open Floorplan, Quartz Counters, Smooth Ceilings, Storage, Walk-In Closet(s)
Heating Forced Air
Cooling Central Air
Flooring Carpet, Hardwood, Tile
Fireplaces Number 1
Fireplaces Type Family Room
Fireplace Yes
Appliance Dishwasher, Gas Range, Range Hood, Stainless Steel Appliance(s)
Laundry Laundry Room, Upper Level
Exterior
Exterior Feature Private Entrance, Private Yard
Garage Spaces 2.0
View Y/N Yes
Roof Type Shingle
Porch Covered, Front Porch, Rear Porch
Garage Yes
Private Pool No
Building
Faces Take US-70 E/Glenwood Ave. Turn right onto Oberlin Rd. Turn right onto Mayview Rd. Destination will be on the left.
Story 2
Foundation Other
Sewer Public Sewer
Water Public
Architectural Style Contemporary, Modernist, Transitional
Level or Stories 2
Structure Type Brick Veneer,Fiber Cement
New Construction Yes
Schools
Elementary Schools Wake - Olds
Middle Schools Wake - Martin
High Schools Wake - Broughton
Others
Tax ID 0794954245
Special Listing Condition Standard







