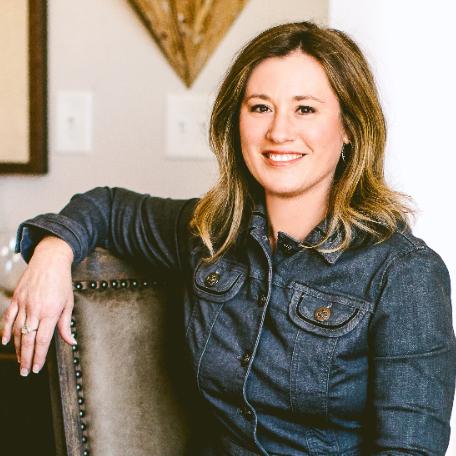
15 Axum Road Willow Springs, NC 27592
3 Beds
3 Baths
1,768 SqFt
UPDATED:
11/25/2024 01:07 PM
Key Details
Property Type Single Family Home
Sub Type Single Family Residence
Listing Status Active
Purchase Type For Sale
Square Footage 1,768 sqft
Price per Sqft $200
Subdivision Woodall Place
MLS Listing ID 10064748
Bedrooms 3
Full Baths 2
Half Baths 1
HOA Y/N No
Abv Grd Liv Area 1,768
Originating Board Triangle MLS
Year Built 2017
Annual Tax Amount $200,950
Lot Size 0.750 Acres
Acres 0.75
Property Description
The rocking chair porch is every bit as charming as the stone-encased porch. Enter the spacious transitional floor plan that is both bright and lavish. Start your day with breakfast at the kitchen island and gather for dinner in this generous eat-in kitchen that overlooks this vast backyard that offers endless possibilities----lush green grass that stretches wide, perfect for outdoor activities or simply relax on the deck or sit by the firepit on the patio! Be sure to check out the ''coffee bar '' as you exit to the 2-car garage.
Upstairs, you'll find the primary bedroom featuring a stylish trey ceiling. There are 2 additional bedrooms and a versatile bonus room that can serve as a home office or exercise space. The possibilities are truly limitless!
Wow! You get all this at an unbeatable price! PLUS, the refrigerator and the TV in the family room are part of the deal. The washer and dryer can be negotiated, and all remaining furniture is up for sale! Act fast to check this one out---it's a fantastic opportunity!
Location
State NC
County Johnston
Direction From Raleigh, I-40 East to Exit 319 to 210 West. Go 1.1 mile to Hwy 50 and .3 miles to left on Ennis Rd. Go 1.3 miles yo right on Old Fairground Road and .6 miles to left on Honeycutt Rd. Go .6 miles to right on Claude Road and go 1/5 miles right on Axum. The corner house is your new home!
Rooms
Other Rooms Garage(s)
Interior
Interior Features Breakfast Bar, Ceiling Fan(s), Kitchen Island, Open Floorplan, Pantry, Smooth Ceilings, Tray Ceiling(s), Walk-In Closet(s)
Heating Central
Cooling Central Air, Electric
Flooring Carpet, Laminate
Fireplaces Type Family Room
Fireplace Yes
Appliance Dishwasher, Disposal, Electric Range, Free-Standing Range, Free-Standing Refrigerator, Ice Maker, Microwave, Refrigerator, Stainless Steel Appliance(s)
Laundry Laundry Room, Main Level
Exterior
Garage Spaces 2.0
Utilities Available Electricity Connected, Phone Available
View Y/N Yes
Roof Type Shingle
Porch Deck, Front Porch, Patio
Garage Yes
Private Pool No
Building
Lot Description Back Yard, Corner Lot, Front Yard, Level
Faces From Raleigh, I-40 East to Exit 319 to 210 West. Go 1.1 mile to Hwy 50 and .3 miles to left on Ennis Rd. Go 1.3 miles yo right on Old Fairground Road and .6 miles to left on Honeycutt Rd. Go .6 miles to right on Claude Road and go 1/5 miles right on Axum. The corner house is your new home!
Story 2
Foundation Raised
Sewer Public Sewer
Water Public
Architectural Style Traditional, Transitional
Level or Stories 2
Structure Type Stone Veneer,Vinyl Siding
New Construction No
Schools
Elementary Schools Johnston - Dixon Road
Middle Schools Johnston - Mcgees Crossroads
High Schools Johnston - W Johnston
Others
Tax ID 13C02051Q
Special Listing Condition Standard







