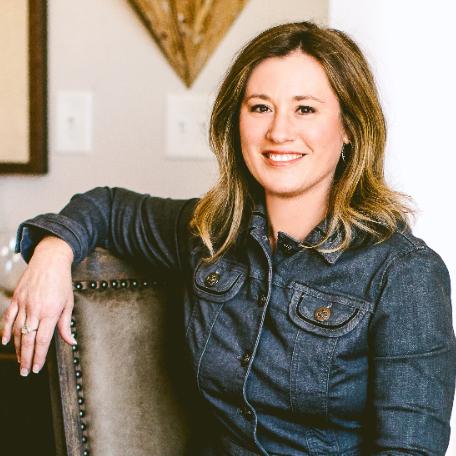
10600 Sauls Road Raleigh, NC 27603
3 Beds
3 Baths
1,376 SqFt
UPDATED:
12/06/2024 09:12 PM
Key Details
Property Type Single Family Home
Sub Type Single Family Residence
Listing Status Active
Purchase Type For Sale
Square Footage 1,376 sqft
Price per Sqft $268
Subdivision Not In A Subdivision
MLS Listing ID 10064802
Bedrooms 3
Full Baths 2
Half Baths 1
HOA Y/N No
Abv Grd Liv Area 1,376
Originating Board Triangle MLS
Year Built 1976
Annual Tax Amount $2,330
Lot Size 2.800 Acres
Acres 2.8
Property Description
Welcome to your dream home! This delightful single-family residence is nestled on a sprawling 2.8-acre lot, offering the perfect blend of tranquility and convenience, with no HOA restrictions. Enjoy the freedom of country living while being just a short 20-minute drive from the vibrant city of Raleigh.
Step inside to discover a warm and inviting interior featuring a cozy log-burning fireplace, perfect for creating lasting memories with family and friends. With all bedrooms conveniently located on the main floor, this home provides easy accessibility and a comfortable living environment.n. Both refrigerator and generator will be included in this sale as an extra bonus to the Buyer!
The expansive backyard is a nature lover's paradise, boasting an array of bountiful plants, including a fig tree, apple trees, and a large selection of berries and asparagus. Whether you're an avid gardener or simply enjoy the beauty of nature, this outdoor space is sure to impress. In case you love the idea of a babbling brook... it includes that as well!
Additionally, the property includes a horse stall building, that with a little elbow grease could be an excellent opportunity for equestrian enthusiasts or those looking to embrace a rural lifestyle.
Don't miss out on this incredible opportunity to own a piece of paradise for just $385,000. Schedule your private showing today and experience the charm of country living!
Location
State NC
County Wake
Direction Hwy 40 E to exit 312, right on Sauls Rd, property on the left.
Interior
Heating Heat Pump
Cooling Central Air, Heat Pump
Flooring Carpet, Laminate
Appliance Electric Range, Refrigerator
Exterior
View Y/N Yes
Roof Type Shingle
Garage No
Private Pool No
Building
Lot Description Agricultural, Back Yard, Farm, Garden, Hardwood Trees, Many Trees
Faces Hwy 40 E to exit 312, right on Sauls Rd, property on the left.
Story 1
Foundation Brick/Mortar
Sewer Septic Tank
Water Private
Architectural Style Ranch
Level or Stories 1
Structure Type Concrete
New Construction No
Schools
Elementary Schools Wake - Bryan Road
Middle Schools Wake - North Garner
High Schools Wake - South Garner
Others
Senior Community false
Tax ID 1607.04811208 0096784
Special Listing Condition Standard







