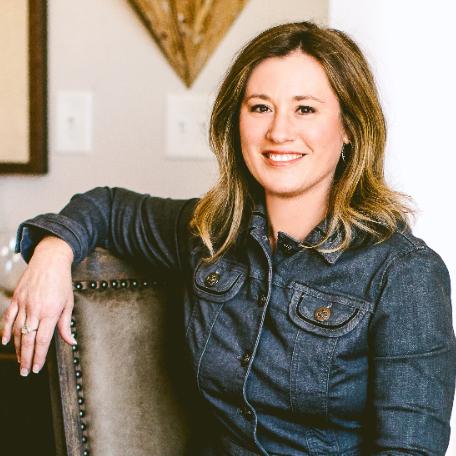
154 Leatherwood Lane Chapel Hill, NC 27517
5 Beds
5 Baths
4,415 SqFt
UPDATED:
11/26/2024 11:55 PM
Key Details
Property Type Single Family Home
Sub Type Single Family Residence
Listing Status Active
Purchase Type For Sale
Square Footage 4,415 sqft
Price per Sqft $361
Subdivision Westfall
MLS Listing ID 10065072
Style Site Built
Bedrooms 5
Full Baths 4
Half Baths 1
HOA Fees $120/mo
HOA Y/N Yes
Abv Grd Liv Area 4,415
Originating Board Triangle MLS
Year Built 2024
Annual Tax Amount $4,899
Lot Size 0.890 Acres
Acres 0.89
Property Description
Location
State NC
County Chatham
Community Clubhouse, Playground, Pool
Direction From Hwy 64, N. onto 15/501. Turn right onto Lystra Rd, Right on Westfall Way entrance to community. Right on Leatherwood. Home located in cul-de-sac.
Interior
Interior Features Bathtub/Shower Combination, Breakfast Bar, Built-in Features, Ceiling Fan(s), Crown Molding, Double Vanity, Eat-in Kitchen, Entrance Foyer, High Ceilings, Kitchen Island, Kitchen/Dining Room Combination, Open Floorplan, Pantry, Quartz Counters, Recessed Lighting, Separate Shower, Smooth Ceilings, Soaking Tub, Walk-In Closet(s), Walk-In Shower, Water Closet, Wet Bar
Heating Central, Forced Air, Natural Gas
Cooling Ceiling Fan(s), Central Air, Dual
Flooring Carpet, Hardwood, Tile
Fireplaces Type Family Room, Gas
Fireplace Yes
Window Features Double Pane Windows,Insulated Windows
Appliance Dishwasher, Double Oven, Gas Range, Ice Maker, Microwave, Oven, Range Hood, Refrigerator, Solar Hot Water, Stainless Steel Appliance(s), Tankless Water Heater, Wine Refrigerator
Laundry Laundry Room, Sink, Upper Level
Exterior
Exterior Feature Rain Gutters
Garage Spaces 3.0
Pool Community
Community Features Clubhouse, Playground, Pool
Utilities Available Cable Available, Electricity Connected, Natural Gas Connected, Sewer Connected, Water Connected
View Y/N Yes
Roof Type Shingle
Street Surface Asphalt
Porch Covered, Front Porch, Patio, Porch, Rear Porch, Screened
Garage Yes
Private Pool No
Building
Lot Description Back Yard, Cul-De-Sac, Front Yard, Hardwood Trees, Landscaped, Private
Faces From Hwy 64, N. onto 15/501. Turn right onto Lystra Rd, Right on Westfall Way entrance to community. Right on Leatherwood. Home located in cul-de-sac.
Story 2
Foundation Block
Sewer Private Sewer
Water Public
Architectural Style Traditional, Transitional
Level or Stories 2
Structure Type Board & Batten Siding,Fiber Cement,Stone
New Construction Yes
Schools
Elementary Schools Chatham - N Chatham
Middle Schools Chatham - Margaret B Pollard
High Schools Chatham - Seaforth
Others
HOA Fee Include Insurance,Maintenance Grounds,Road Maintenance,Storm Water Maintenance
Tax ID 978500355061
Special Listing Condition Standard







