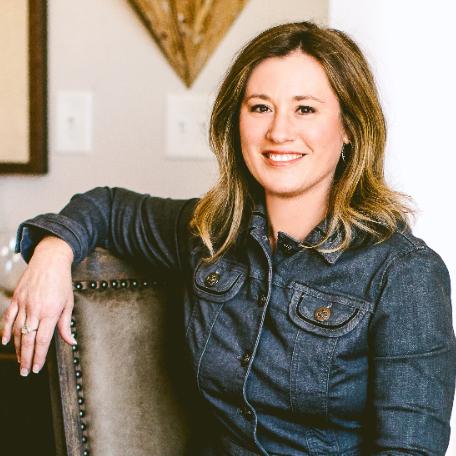
1620 Dunn Road Raleigh, NC 27614
5 Beds
4 Baths
4,180 SqFt
UPDATED:
12/03/2024 07:37 PM
Key Details
Property Type Single Family Home
Sub Type Single Family Residence
Listing Status Active
Purchase Type For Sale
Square Footage 4,180 sqft
Price per Sqft $206
Subdivision Not In A Subdivision
MLS Listing ID 10065675
Style House
Bedrooms 5
Full Baths 3
Half Baths 1
HOA Y/N No
Abv Grd Liv Area 4,180
Originating Board Triangle MLS
Year Built 2007
Annual Tax Amount $5,131
Lot Size 1.090 Acres
Acres 1.09
Property Description
Location
State NC
County Wake
Direction From I 540, head north of Falls of Neuse. Turn right on Dunn Rd. Proceed .3 miles, driveway is on the right at RED mailbox.
Interior
Interior Features Bathtub/Shower Combination, Ceiling Fan(s), Double Vanity, Dual Closets, Granite Counters, Pantry, Master Downstairs, Separate Shower, Shower Only, Smooth Ceilings, Walk-In Closet(s), Walk-In Shower, Water Closet, Whirlpool Tub
Heating Forced Air, Natural Gas
Cooling Central Air, Dual, Electric
Flooring Carpet, Hardwood, Tile
Fireplaces Number 1
Fireplaces Type Family Room, Gas Log
Fireplace Yes
Appliance Dishwasher, Double Oven, Electric Cooktop, Gas Water Heater, Microwave, Washer/Dryer
Laundry Laundry Room, Main Level
Exterior
Exterior Feature Dog Run, Rain Gutters
Garage Spaces 2.0
Utilities Available Cable Available, Electricity Connected, Natural Gas Connected, Sewer Connected, Water Connected
View Y/N Yes
Roof Type Shingle
Street Surface Paved
Porch Covered, Front Porch, Patio
Garage Yes
Private Pool No
Building
Lot Description Back Yard, Hardwood Trees, Landscaped, Level, Wooded
Faces From I 540, head north of Falls of Neuse. Turn right on Dunn Rd. Proceed .3 miles, driveway is on the right at RED mailbox.
Story 2
Foundation Block, Combination
Sewer Public Sewer
Water Public
Architectural Style Traditional, Transitional
Level or Stories 2
Structure Type Stone,Vinyl Siding
New Construction No
Schools
Elementary Schools Wake - Abbotts Creek
Middle Schools Wake - Wakefield
High Schools Wake - Wakefield
Others
Senior Community false
Tax ID Tr3
Special Listing Condition Standard







