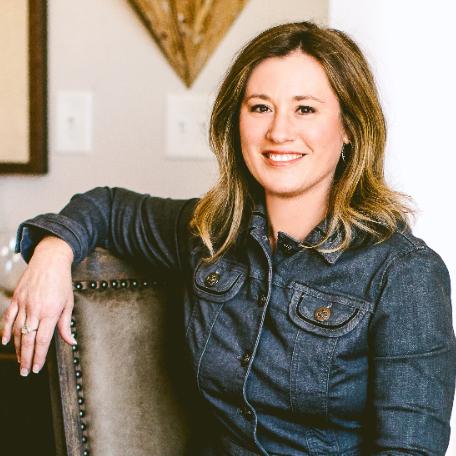
734 S State Street Raleigh, NC 27601
4 Beds
4 Baths
3,274 SqFt
UPDATED:
12/11/2024 05:25 AM
Key Details
Property Type Single Family Home
Sub Type Single Family Residence
Listing Status Active
Purchase Type For Sale
Square Footage 3,274 sqft
Price per Sqft $397
Subdivision Not In A Subdivision
MLS Listing ID 10066430
Style House,Site Built
Bedrooms 4
Full Baths 3
Half Baths 1
HOA Y/N No
Abv Grd Liv Area 3,274
Originating Board Triangle MLS
Year Built 2024
Annual Tax Amount $1,948
Lot Size 7,405 Sqft
Acres 0.17
Property Description
Location
State NC
County Wake
Direction From Downtown take Blount St south, take Left on Lenoir, Right on State St and home is down on the right.
Rooms
Basement Apartment, Daylight, Exterior Entry, Finished, Interior Entry, Walk-Out Access, Walk-Up Access
Interior
Interior Features Apartment/Suite, Bathtub/Shower Combination, Built-in Features, Crown Molding, Entrance Foyer, High Speed Internet, Kitchen Island, Living/Dining Room Combination, Open Floorplan, Pantry, Master Downstairs, Quartz Counters, Recessed Lighting, Separate Shower, Walk-In Closet(s)
Heating Heat Pump
Cooling Central Air, Dual, Electric, Gas, Heat Pump, Zoned
Flooring Carpet, Hardwood, Tile
Fireplaces Number 1
Fireplaces Type Family Room, Gas
Fireplace Yes
Window Features Insulated Windows
Appliance Built-In Range, Dishwasher, Disposal, Free-Standing Range, Gas Range, Microwave, Plumbed For Ice Maker, Range Hood, Tankless Water Heater, Washer/Dryer Stacked
Laundry Inside, Laundry Closet, Laundry Room, Lower Level, Main Level
Exterior
Exterior Feature Private Entrance, Rain Gutters
Garage Spaces 2.0
Utilities Available Cable Available, Electricity Connected, Natural Gas Connected, Phone Available, Sewer Connected, Water Connected
View Y/N Yes
View Neighborhood
Roof Type Shingle
Porch Covered, Front Porch, Patio, Rear Porch, Screened
Garage Yes
Private Pool No
Building
Lot Description Corner Lot, Gentle Sloping, Rectangular Lot
Faces From Downtown take Blount St south, take Left on Lenoir, Right on State St and home is down on the right.
Story 3
Foundation Concrete Perimeter, Permanent
Sewer Public Sewer
Water Public
Architectural Style Contemporary, Transitional
Level or Stories 3
Structure Type Board & Batten Siding,Brick,HardiPlank Type
New Construction Yes
Schools
Elementary Schools Wake - Hunter
Middle Schools Wake - Ligon
High Schools Wake - Enloe
Others
Senior Community false
Tax ID 1713152571
Special Listing Condition Standard







