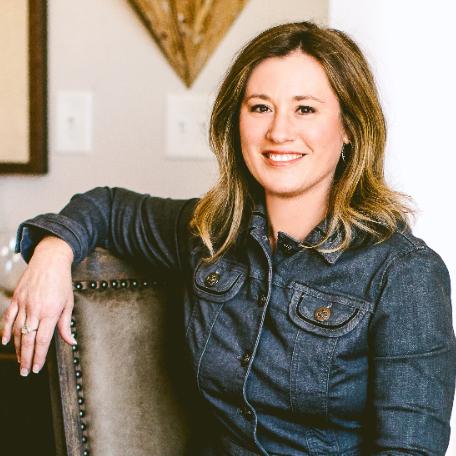Bought with Redfin Corporation
$667,000
$690,000
3.3%For more information regarding the value of a property, please contact us for a free consultation.
2012 Mt Vernon Church Road Raleigh, NC 27614
3 Beds
5 Baths
3,495 SqFt
Key Details
Sold Price $667,000
Property Type Single Family Home
Sub Type Single Family Residence
Listing Status Sold
Purchase Type For Sale
Square Footage 3,495 sqft
Price per Sqft $190
Subdivision Not In A Subdivision
MLS Listing ID 10059096
Style House,Site Built
Bedrooms 3
Full Baths 3
Half Baths 2
Year Built 1981
Annual Tax Amount $4,208
Lot Size 3.130 Acres
Property Description
Discover Your Private Oasis in Raleigh! Welcome to this enchanting farmhouse-style home, nestled within over 3 acres of serene, wooded surroundings. Enjoy the perfect blend of seclusion and convenience, as this property is just minutes away from parks, shopping, and dining. As you step inside, you'll be greeted by warm hardwood floors that invite you into a spacious layout designed for both relaxation and entertaining. The heart of the home is the updated kitchen, where cooking becomes a true pleasure. Featuring high-end stainless-steel appliances, elegant granite countertops, a center island with a cooktop, soft-close crowned cabinets, and a beautifully tiled backsplash, this kitchen is a chef's dream. Gather with family and friends in the formal dining room, enhanced by a charming brick, wood-burning fireplace that creates a cozy ambiance for memorable meals and gatherings. The bright family room is filled with natural light, showcasing numerous windows and inviting window benches that can double as a cozy banquette. Step outside to the expansive back deck, perfect for enjoying the peaceful outdoors. The main floor also boasts a versatile bedroom that can serve as a home office, complete with a stylish double-door entry, plus a convenient powder room for guests. Venture upstairs to the spacious owner's suite, featuring a generous walk-in closet and an updated bath equipped with a tiled shower, a relaxing garden tub, and a double vanity for added convenience. The second floor also offers two additional bedrooms, a hall bath, a laundry area, and a cozy sitting room with access to an inviting upper balcony. The finished third floor bonus area is perfect for a playroom or media room and includes another bedroom and bathroom for added flexibility. The lower level provides ample storage, a garage, and two finished flex rooms that can be adapted to suit your needs, whether for a gym, workshop, or hobby space. Step outside to unwind on the stone patio, complete with a firepit for cozy evenings under the stars or relax on the rocking chair-friendly wrap-around front porch. Don't miss your chance to make this exceptional property your own - your tranquil retreat awaits!
Location
State NC
County Wake
Rooms
Other Rooms Shed(s)
Interior
Heating Forced Air
Cooling Central Air
Flooring Carpet, Hardwood, Tile
Fireplaces Number 1
Fireplaces Type Dining Room, Wood Burning
Laundry In Hall, Laundry Room
Exterior
Exterior Feature Balcony, Private Yard
Garage Spaces 1.0
View Y/N Yes
Roof Type Metal
Building
Lot Description Back Yard, Front Yard, Hardwood Trees, Landscaped, Many Trees, Native Plants, Private, Secluded
Story 3
Foundation Raised
Sewer Septic Tank
Water Private, Well
Structure Type Masonite
New Construction No
Schools
Elementary Schools Wake County Schools
Middle Schools Wake County Schools
High Schools Wake County Schools
Others
Special Listing Condition Standard
Read Less
Want to know what your home might be worth? Contact us for a FREE valuation!

Our team is ready to help you sell your home for the highest possible price ASAP



